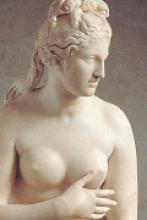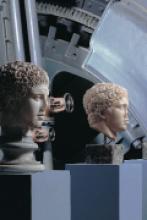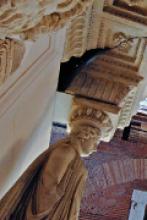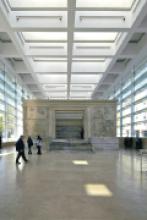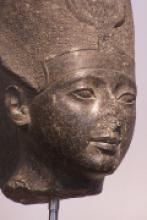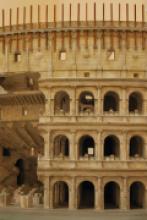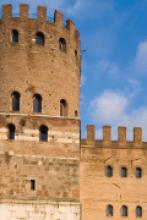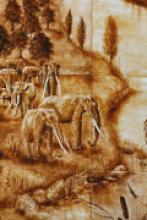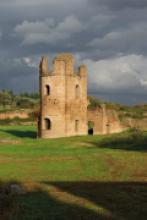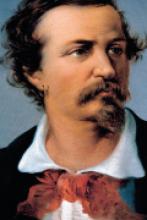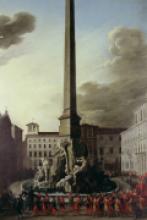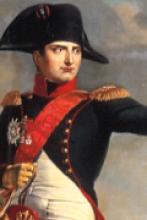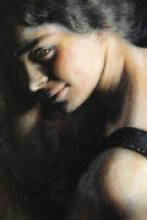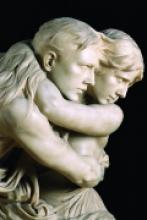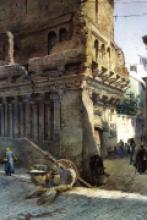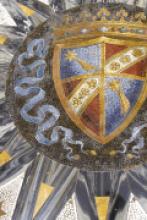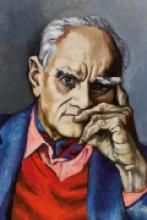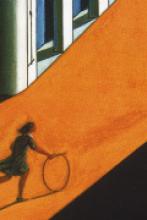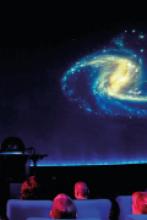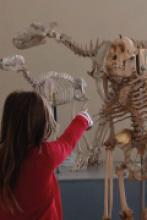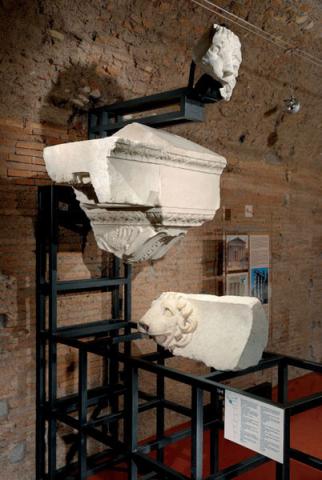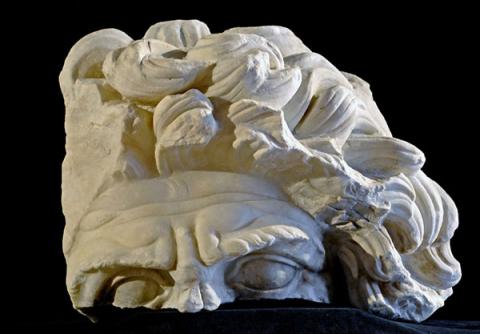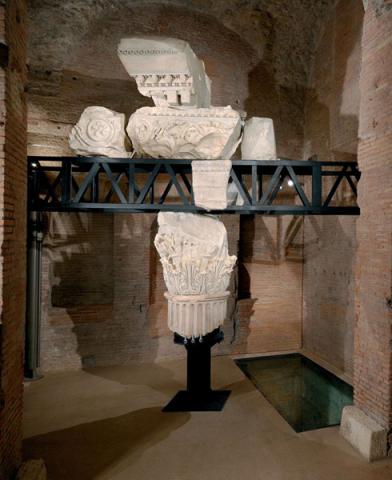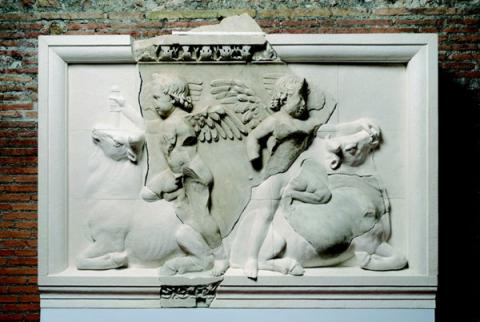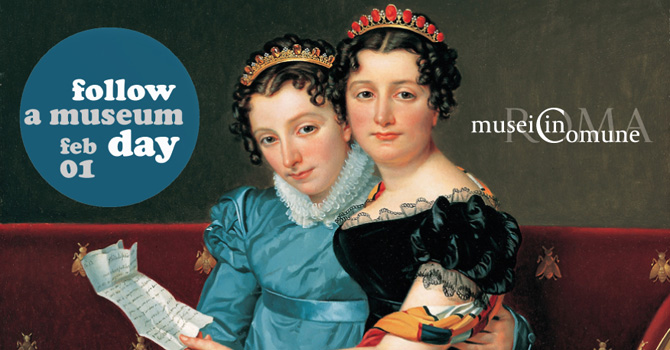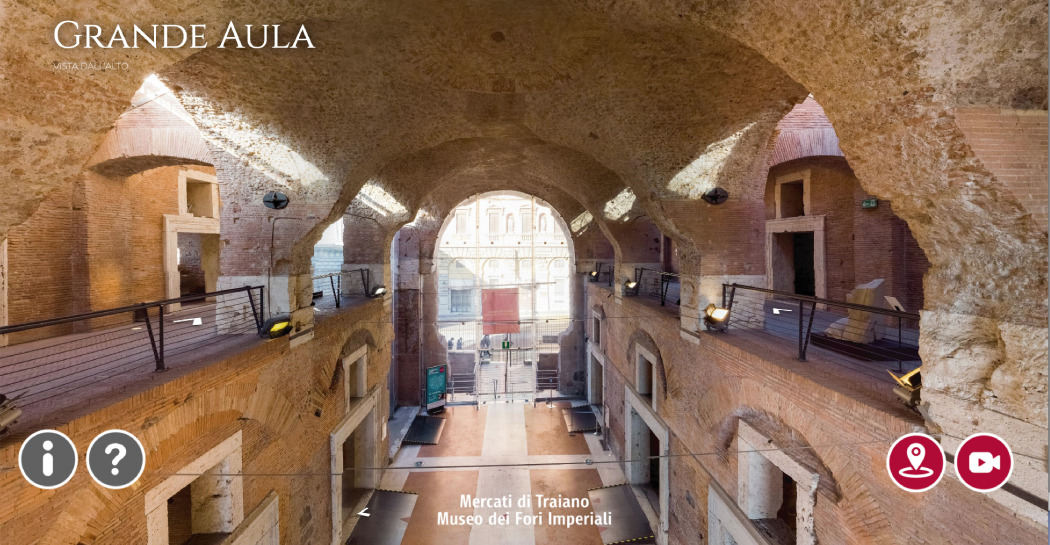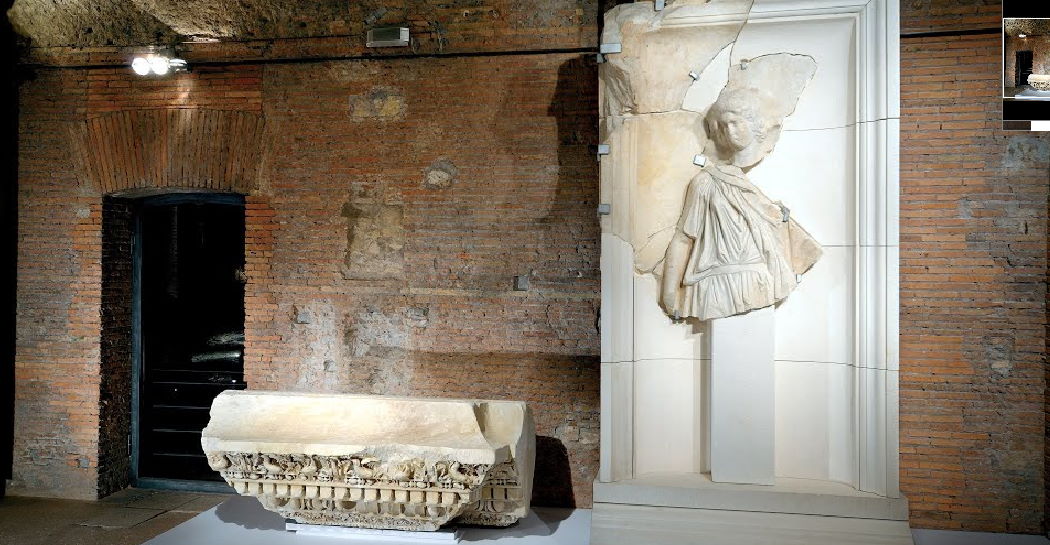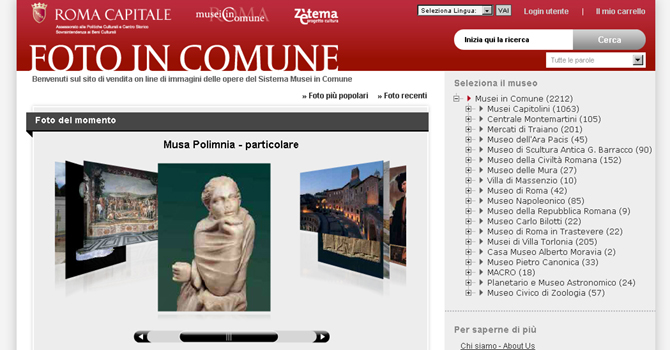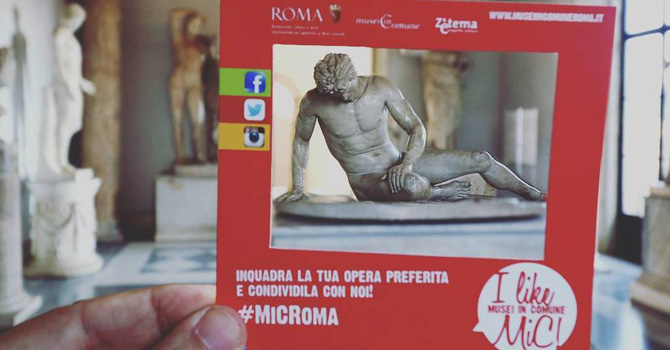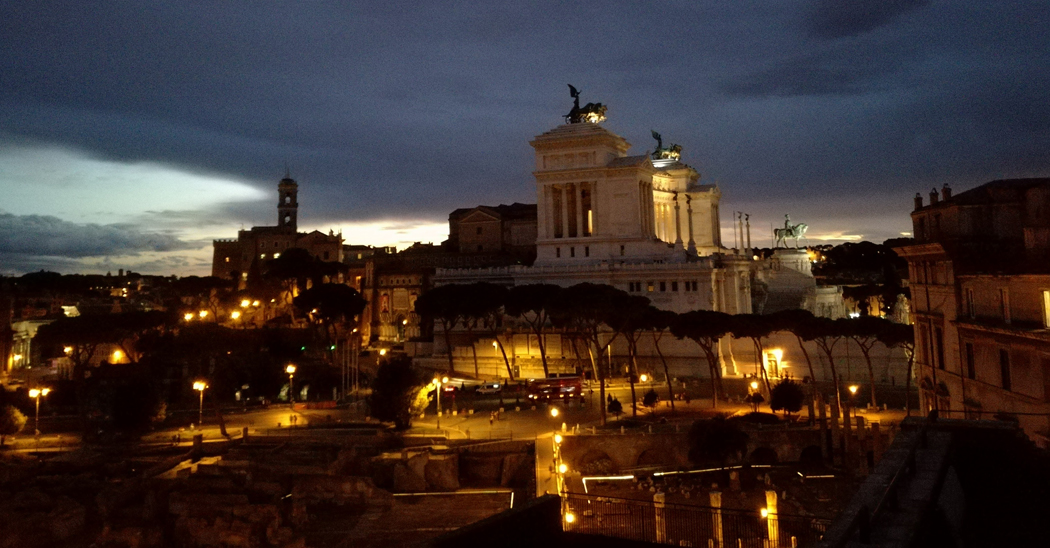Online museum
Special appointments for visiting the museum from home and learning more about its history and heritage. These are virtual tours and video stories enriched by audio and image testimony to tell the story of the museum and its masterpieces.
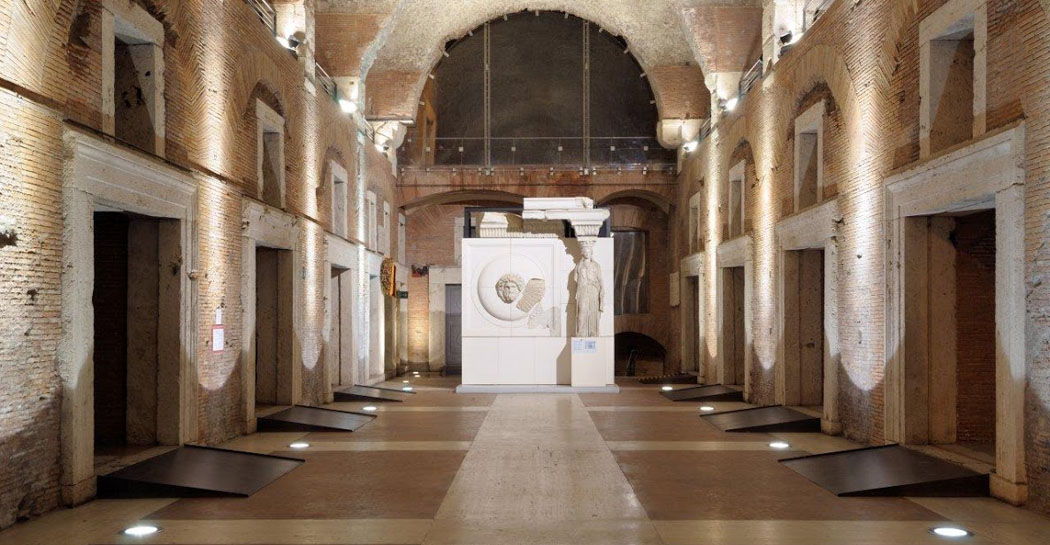
INTRODUCTION VIDEO
VIRTUAL TOUR
The virtual tour of the Mercati di Traiano Museo dei Fori Imperiali, accessible from all devices, offers a journey to discover the beauty of the heritage through a digital experience that goes beyond the spatial limits of almost the entire museum space. Thanks to special controls, it is possible to move virtually around the museum, read the explanatory panels of the rooms and works, zoom and turn the images around 360°, browse through photo galleries and videos and enjoy other contextual content. The "Don't miss" section, which contains a practical visual list of selected works or rooms, is a useful tool for those who do not know the museum and are visiting it for the first time: by clicking on " Terrazza panoramica", for example, the user is virtually transported to the terrace overlooking the Imperial Forum to enjoy an overall view of Trajan's Markets. The tour is also enriched by intelligent maps that follow the visitor as he or she moves from one room to another, indicating rooms or works not yet displayed. Finally, thanks to the latest generation of drones, it is possible to take flight and see rooms and works of art from above, enjoying an additional and unprecedented perspective of the visit.
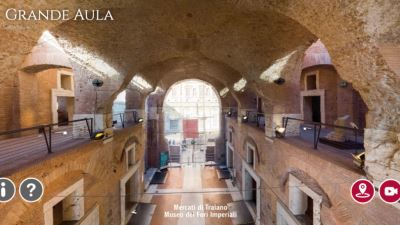
I FORI IMPERIALI
Let's get to know the Imperial Forums, whose main finds are exhibited in the halls of the Museum.
The Foro di Cesare
In a letter to his friend Attico, Cicerone announces that he has been commissioned to buy the land necessary for the construction of a new Forum. The client is Giulio Cesare, and the total cost, initially estimated at 60 million sesterces, will rise to 100 million. We are in 54 B.C., and Cesare, engaged in the Gallic campaign, like many of his predecessors, decides to eternalize his name by linking it to the construction of a monumental complex. Thus the Foro di Cesare was born, a centre of power and dynastic glorification that would eventually inaugurate the tradition of the Imperial Forums.
Foro di Cesare. Rilievi con Amorini
In the decoration of the Temple of Venere Genitrice there were panels decorated with Amorini ( winged children of the god Eros, son of Venere), in various decorative designs. The panels were located both on the outside of the cell of the temple and inside it.
Il Foro di Augusto
“Su suolo privato costruii il Tempio di Marte Ultore e il Foro di Augusto col bottino di guerra.” (On private land I built the Temple of Mars Ultor and the Forum of Augustus with the spoils of war). With these few words, in the autobiographical summary of the Res Gestae, Augusto mentioned the construction of one of the most significant monumental complexes for the birth of the ideology of imperial power in ancient Rome.
Foro di Augusto. Attico dei Portici
The lateral porticos of the Foro di Augusto square had an attic decorated with Cariatidi, between those were clipei (shields), with heads of Giove Ammone in the centre, and with different decorated frames.
Foro di Augusto. Facciata e Attico dei Portici
The front of the lateral porticoes of the square had column shafts of antique yellow marble and an entablature with a frieze decorated with plant spirals on the outside and a palmette motif on the inside. Above the columns was an attic decorated with Cariatidi, between which were clypeus (shields) with heads of Giove Ammone in the centre and with different decorated frames.
Foro di Augusto. Portici ed Esedre
The lateral porticos on the sides of the square were decorated with a gallery of statues, both on plinths placed in front of the columns of the façade, and in niches opened inside the back wall; other niches opened on the back wall of the exedra. Inscriptions described the characters depicted, belonging to the history of Rome.
Foro di Augusto. Sala del Colosso
At one end of the northern portico of the Forum, there was a room of greater height, which housed the colossal statue of the Genio of the Imperatore Augusto, approximately 12 metres high, of which fragments of the hands and a forearm are preserved. The back wall was covered with white marble slabs on which a curtain was painted, forming a background to the sculpture, while the side walls were decorated with a row of pilasters with a frieze of maidens and wreaths.
Foro di Augusto. Tempio di Marte Ultore
The internal walls of the temple cell were decorated with two orders of columns, corresponding to pilasters on the walls, with shafts of pavonazzetto marble, capitals with Pegasi (winged horses) and decorated column bases.
Il Foro della Pace
Explore the Foro della Pace in the company of Emperor Vespasiano, who had it built between 71 and 75 AD.
Tempio della Pace. Sculture e Arredi
The open area, with its garden and porticoes, housed numerous sculptures, the bases of which bore the name of the sculptor in Greek characters. A large porphyry labrum (basin) stood in the entrance portico.
Foro di Nerva
The second last in the series of the Imperial Forums, the Foro di Nerva was begun by Emperor Domitian and, after his death, completed by his successor Nerva. The narrowness of the space - the forum is situated between the Foro di Augusto and the Tempio della Pace - led to the adoption of particular architectural solutions.
Foro di Nerva. Attico dei Portici
The order of columns that decorated the Forum's enclosure walls had an attic decorated with reliefs of female figures. The frieze of the Tempio di Minerva was occupied on the front by the dedication inscription and on the sides by a decoration with bucrani (oxen skulls) and sacrificial instruments.
MERCATI DI TRAIANO
A virtual tour through the museum to illustrate its history and provide insights into the structure.
Virtual tour in the Grande Aula
On the basis of the archaeological surveys carried out over the past few years, an analytical three-dimensional model of the upper part of the architectural complex of the Mercati Traianei has been created in CAD. This model includes the buildings of the Grande Aula and the Corpo Centrale (Great Hall), including all the internal spaces (over one hundred) and the significant architectural elements. The different parts of the model are structured in layers to highlight two fundamental macro-phases, which can be viewed alternatively: the current state of the building, including the post-antique remains preserved by the demolitions of 1930, and the reconstruction of the original state, which is the result of recent studies and research. The model was then covered with textures that realistically imitate the ancient materials and animations were filmed inside it.
Mercati di Traiano. Via Biberatica
From the windows of this room you can admire the view of the Fori Imperiali, which is however a modern view: in ancient times the view was closed off by the rooms that have now disappeared on the opposite side of Via Biberatica, connected to the building in which we are standing by an archway. In later times a district was built on the area of the Fori, which was demolished only in the 1930s.
SALA DELLE ANFORE
After intensive restoration work, an extraordinary exhibition of amphorae was set up in an ancient reservoir.


