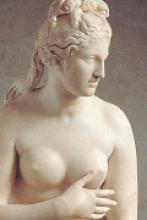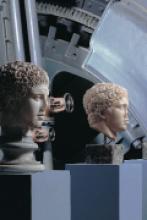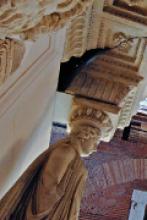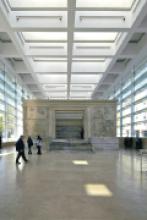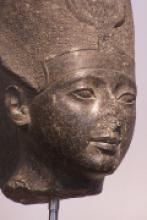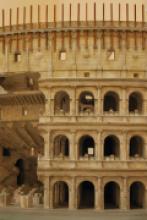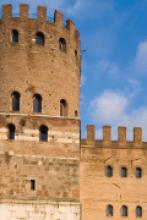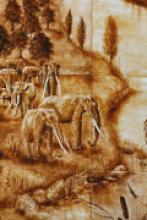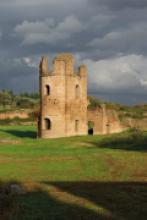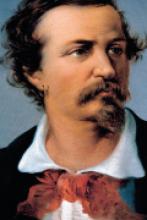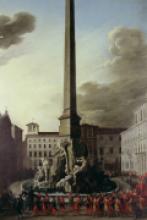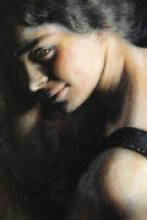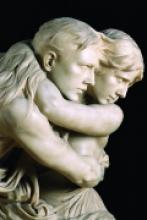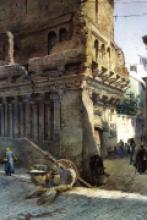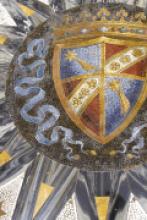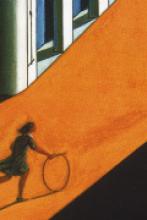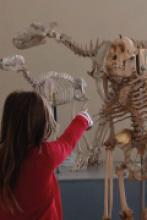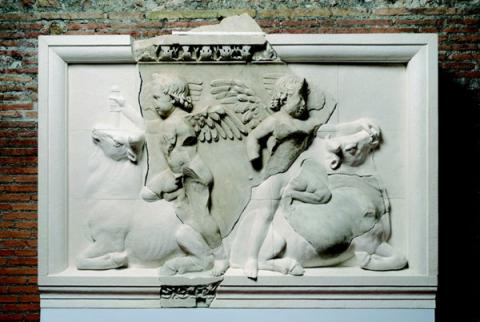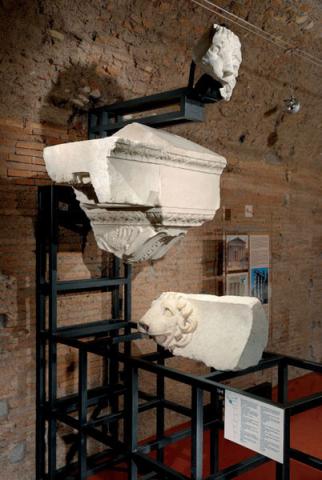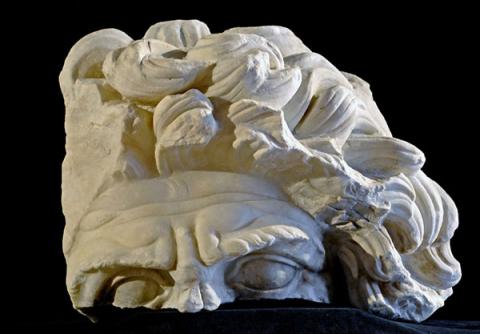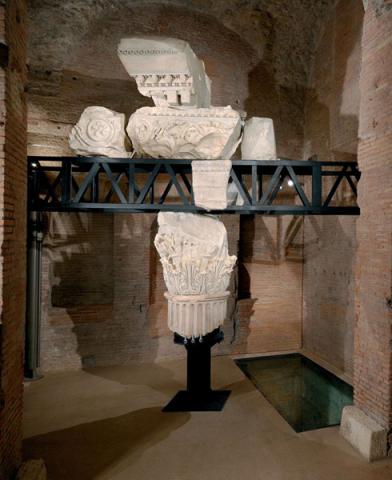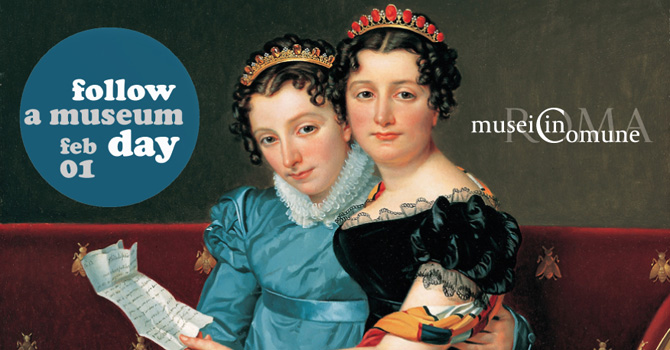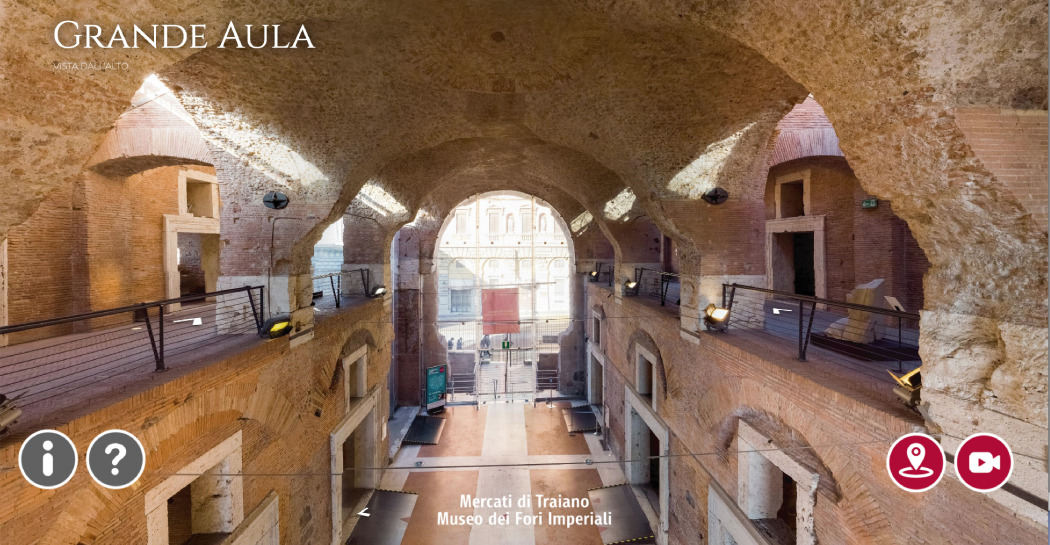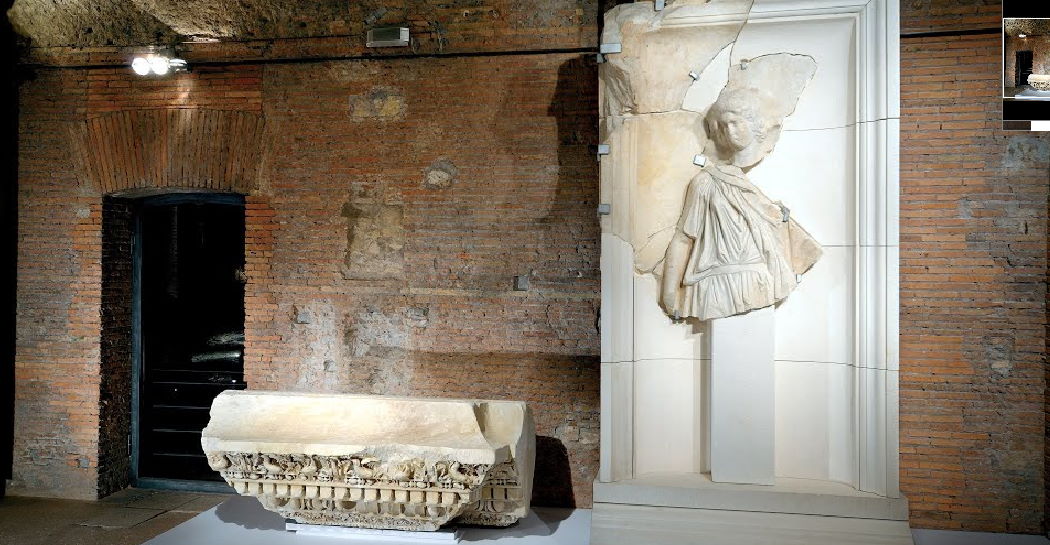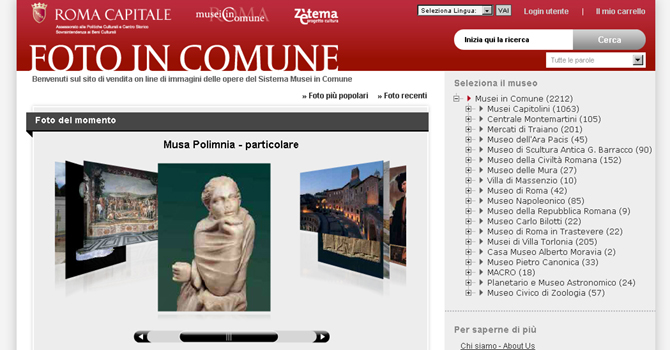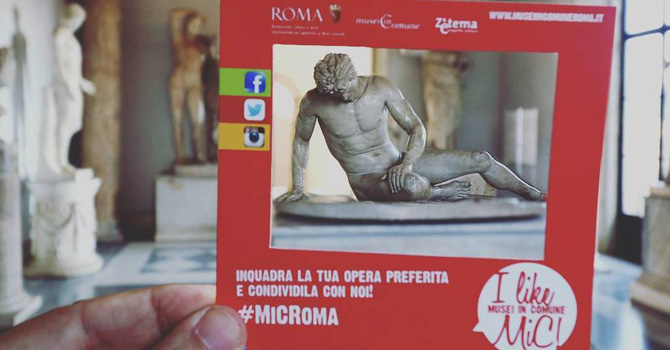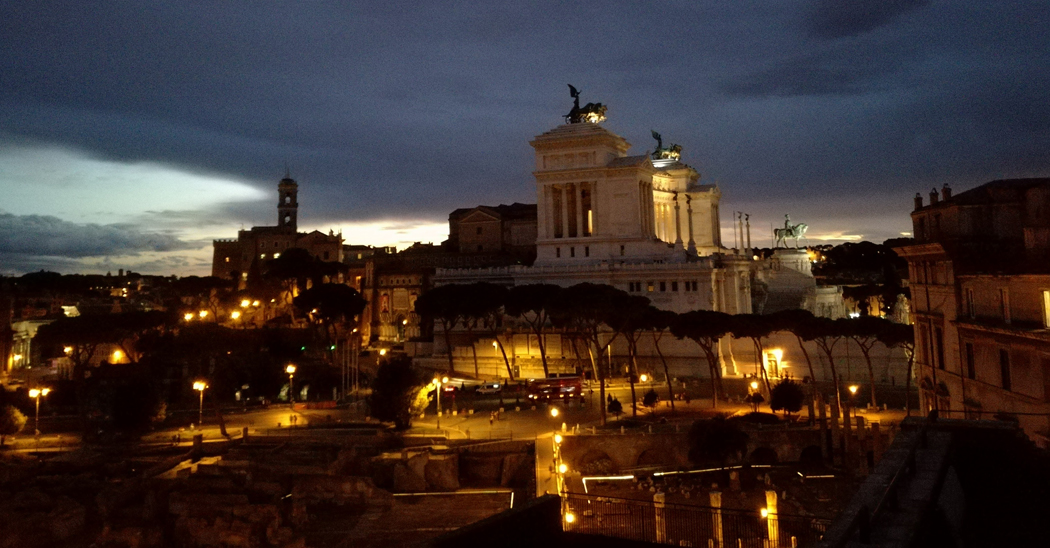Central Body
The popular name “Central Body” has been given to the structure that rose between the via Biberatica, the area of the Milizie Gardens and via della Torre. It had three levels and open tabernae on the via Biberatica side.
The façade on the via Biberatica, despite significant additions carried out during works in the 1930’s, still well represents the subtle transformation of the complex from the Trajanic era to non-ancient times. A fact exemplified by the roman brick structure extending into part of a 15th century rebuild. The medieval structure has more irregular brickwork, uses salvaged material and takes in a section of a crenulated wall built with the tufelli technique, which is found above the access stairway.

In post-ancient times one of the open areas was used as a stable, probably by the Convent of Saint Catherine. There is a brick floor with gullies cut in it for the animals’ wooden fencing.
The areas of the first floor, on the same level as the ground floor of the Great Hall, have an irregular form. They lack roman door channels and end with an evocative semi-circular chamber that is surmounted by a reduced dome. Then follows a small triangular area made of salvaged material, which was originally cut off from these other sections. The impressions made by uprights (the sustaining stakes of the wooden frame into which cement was poured) are still visible in the wall, which tells us this structure was originally a foundation.
On the second floor was a large semi-circular room, in which were placed a variety of particularly well cared for plants. Some were set in the alternating rectangular and semi-circular niches that punctuated the walls, a number of which had a shaft of light falling into them through marcapiano and modanate brickwork frames.
The third floor had areas that were laid out in a similar fashion but were less well cared for than the second floor. The western perimeter of the third floor remained clearly unchanged in post-ancient times and in a small section on its vaulted ceiling are frescos with grotesques (chimeras) that have been dated to the 16th century and were probably painted by the Taddeo Zuccari school.
Contrary to popular believe, the areas described here were not connected in ancient times to the Great Hall. Free access to this sector was via a passage to the back of the semi-circular room on the second floor. The original doorway is completely preserved and opens up onto the back of via della Torre. It was from here that an internal staircase allowed access to the upper floor.


