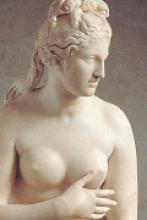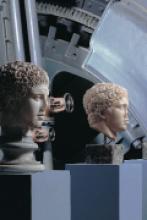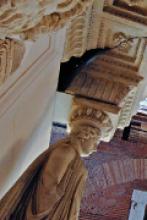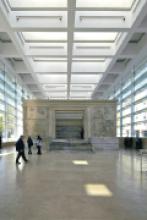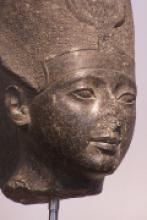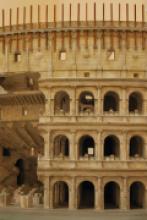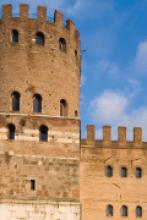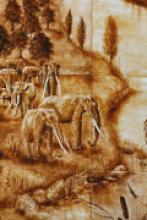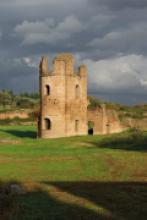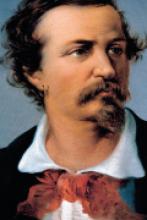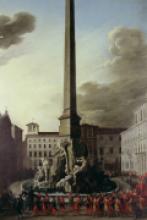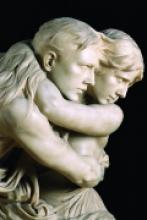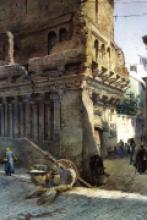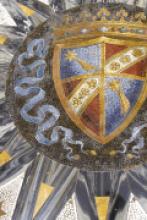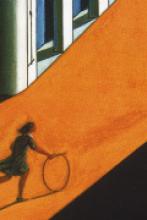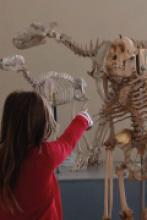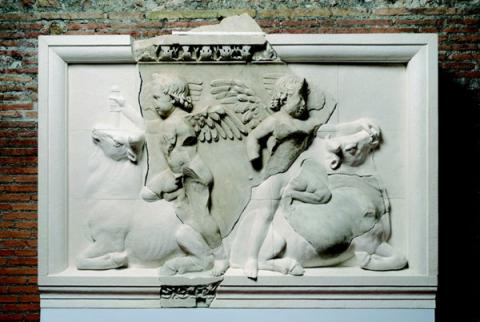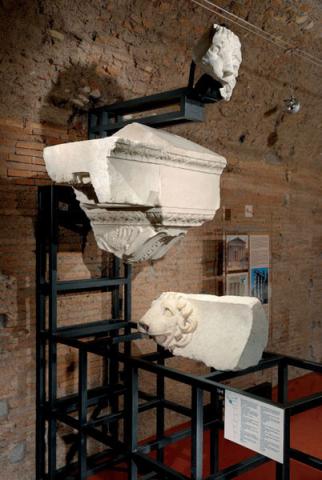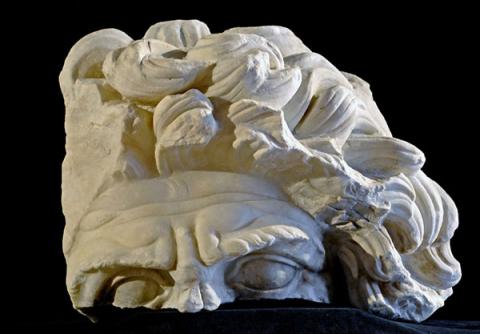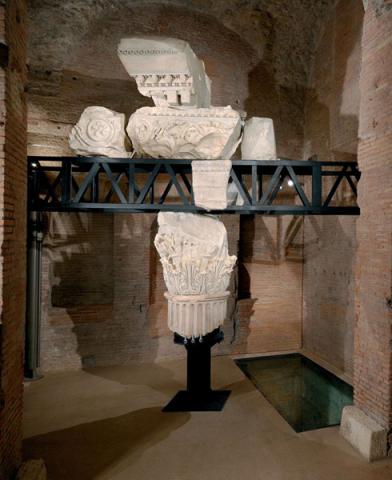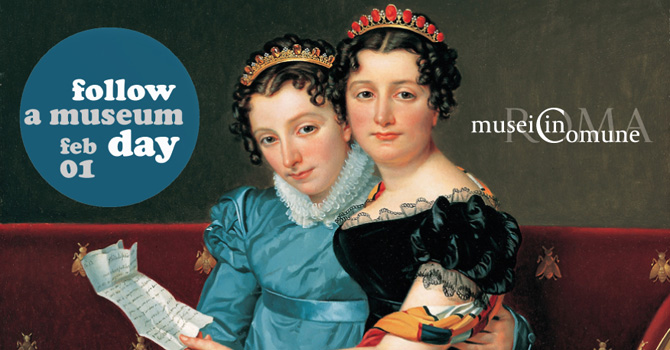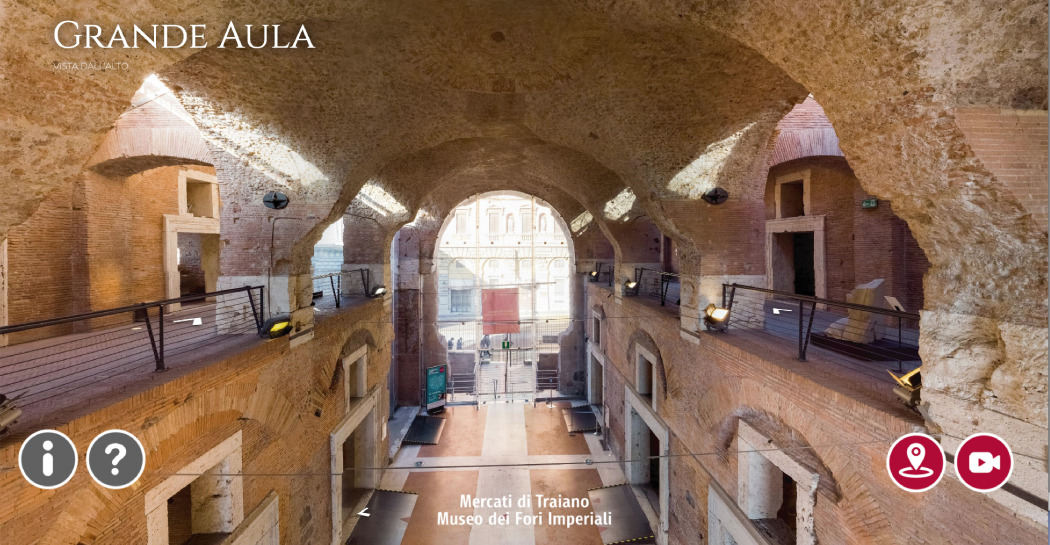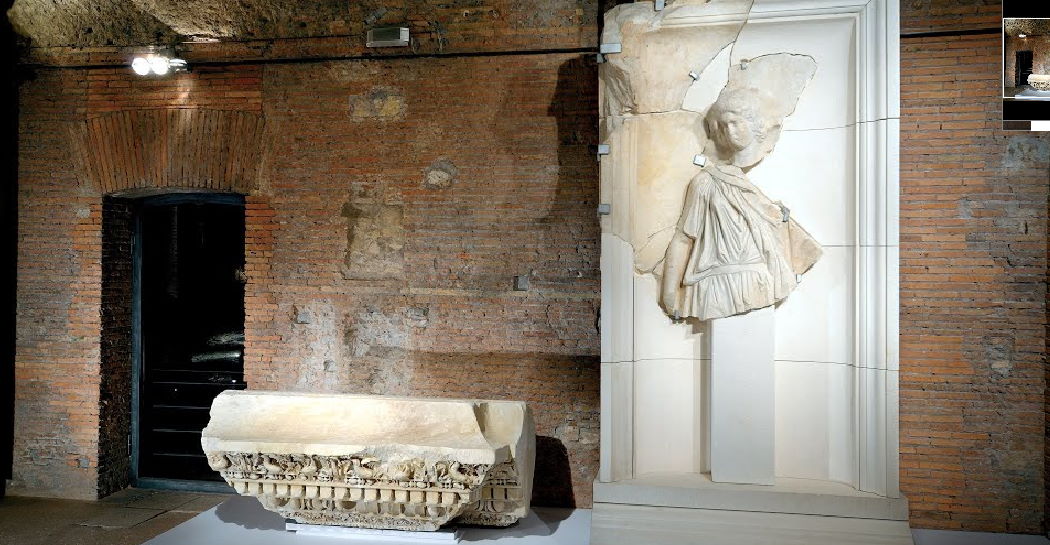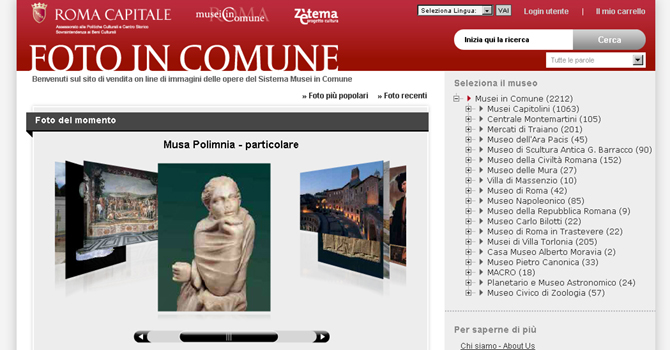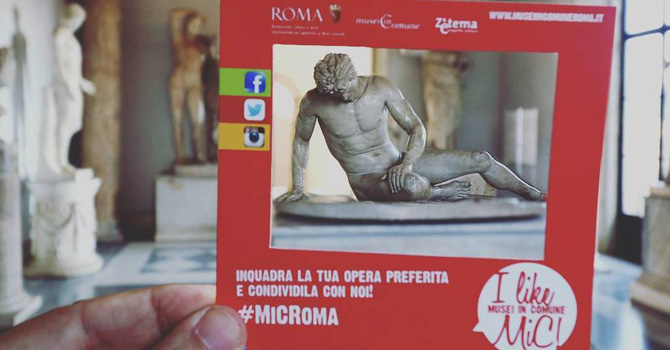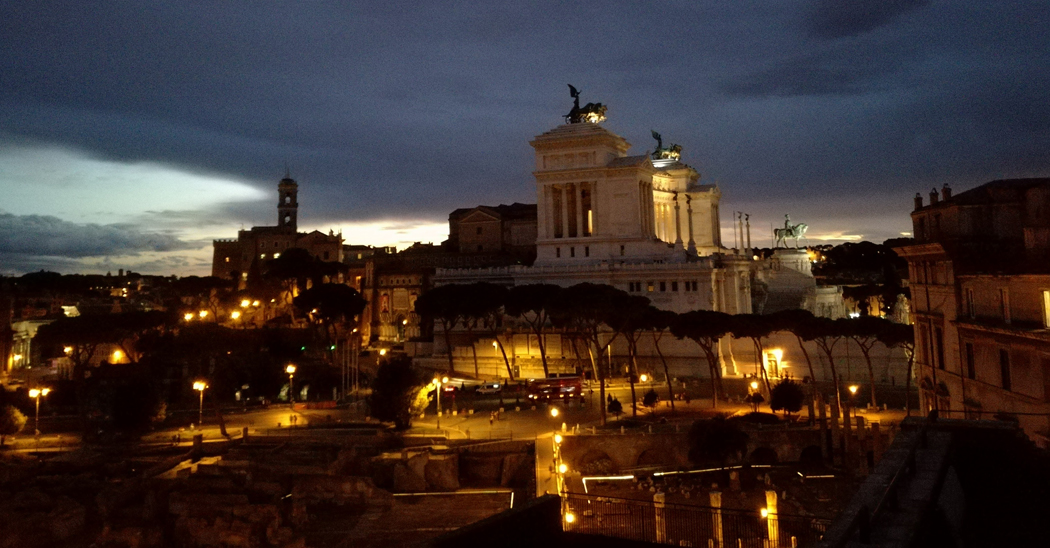Great Hall
The vast central space of the Great Hall (32 x 8m) was flanked by areas covered by barrel vaults on three levels.
On the ground floor these areas directly bordered the Hall, whilst on the second floor they opened up onto open pillar lined corridors. On the western (valley) side, the ground floor was adjacent to the via Biberatica, which was lined with open tabernae (commercial units). On the eastern (Monte) side there was also a third floor of inter-connected areas that was accessible via the stairway serving the upper floors.
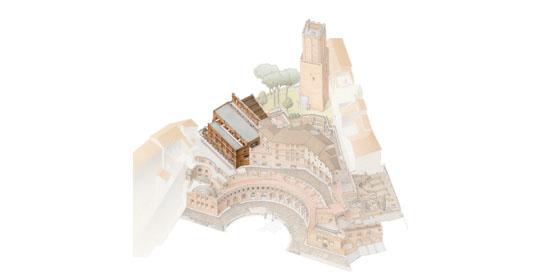
On the ground floor the rooms on the western side were inter-connected, open and had many windows whilst on the other side the rooms lacked openings and stretched deeper northwards. At the base of this area a post-Roman opening allows access to the subterranean rooms that were used for water storage.
The Great Entrance Arch on the market’s short northern side, which is currently the museum’s main entrance on via Quattro Novembre, was originally closed. Access to the road in front, built typically from basalt blocks, was made from via delle Torre through a small door reached via a few steps that started in via Biberatica. On the southern short side in front of the actual entrance a stairway, now modified, permitted access to the central section of via Biberatica.
The covering of the Hall consisted of six cross vaults resting on big travertine shelves. They were in line with the pillars of the second floor arches and went over the open corridors with the purpose of offloading the lateral force of the vaults to the rear structure.


