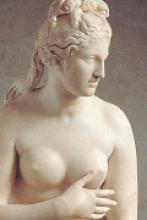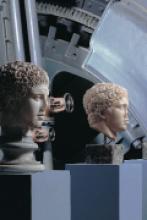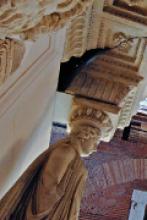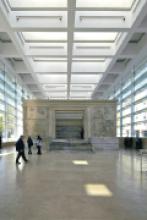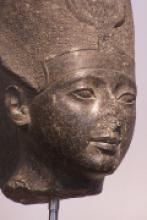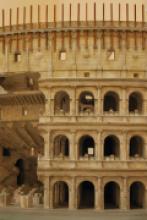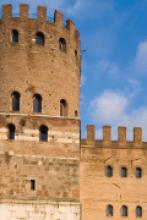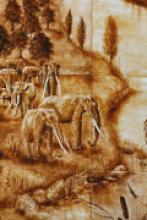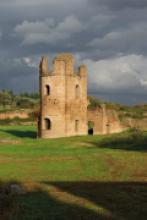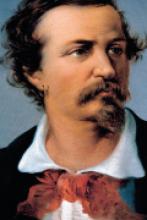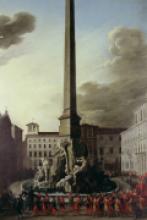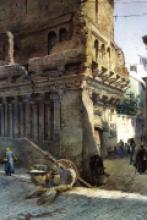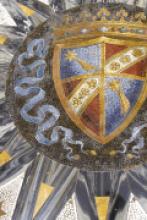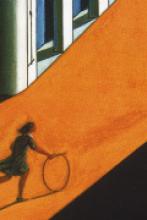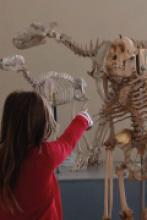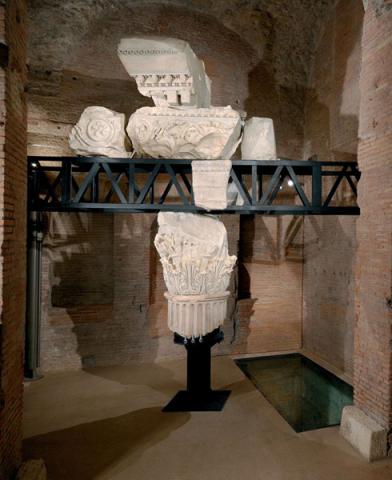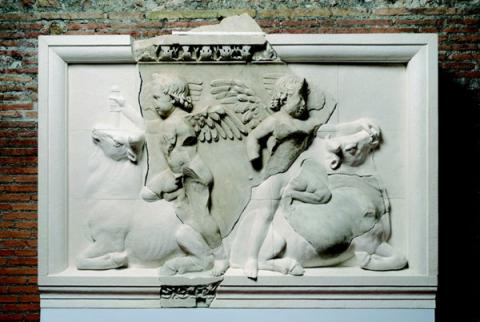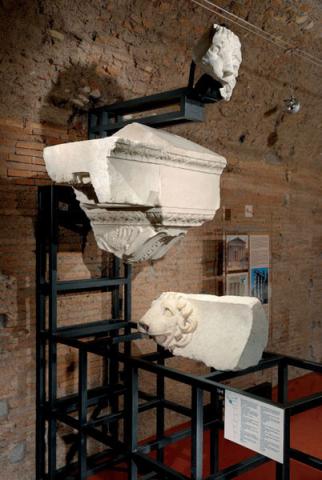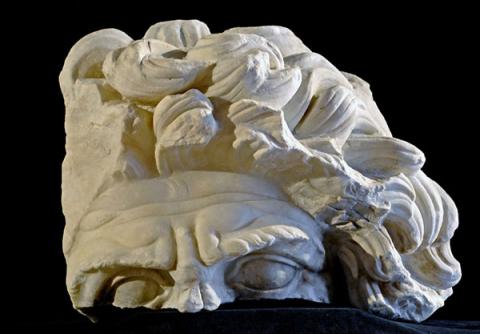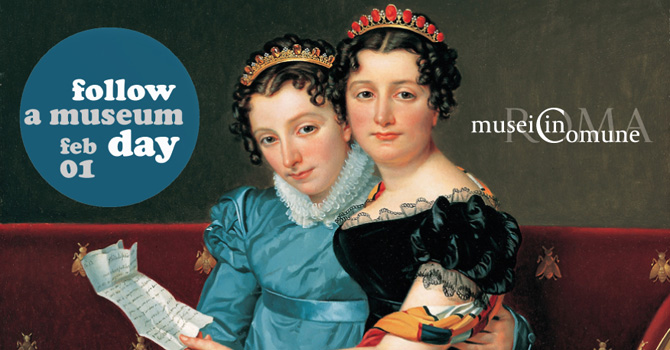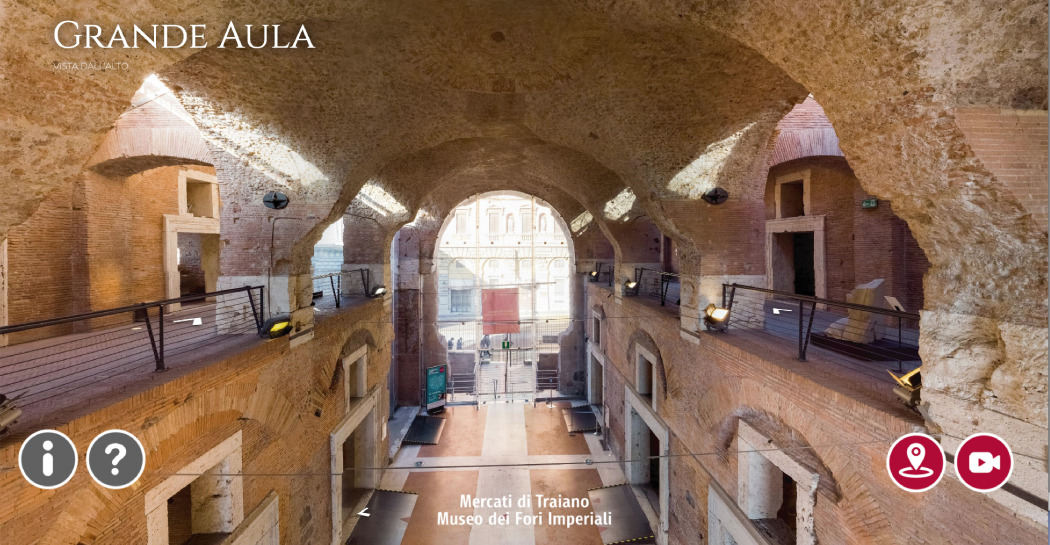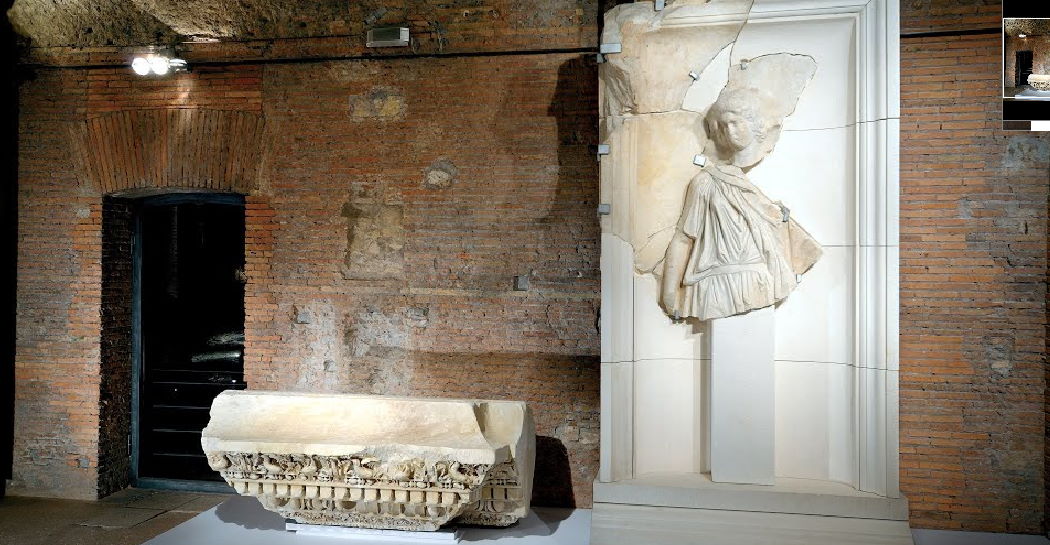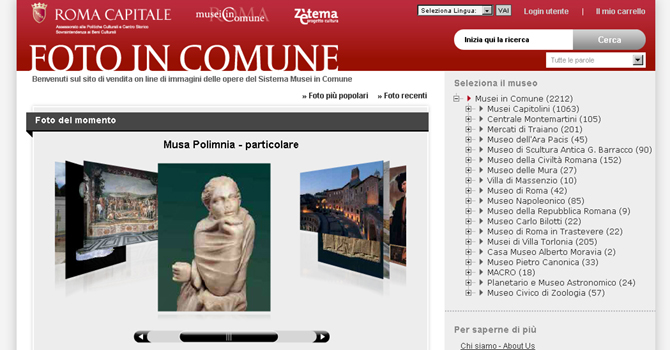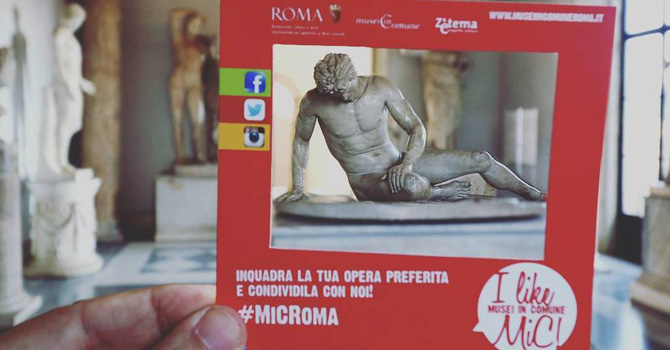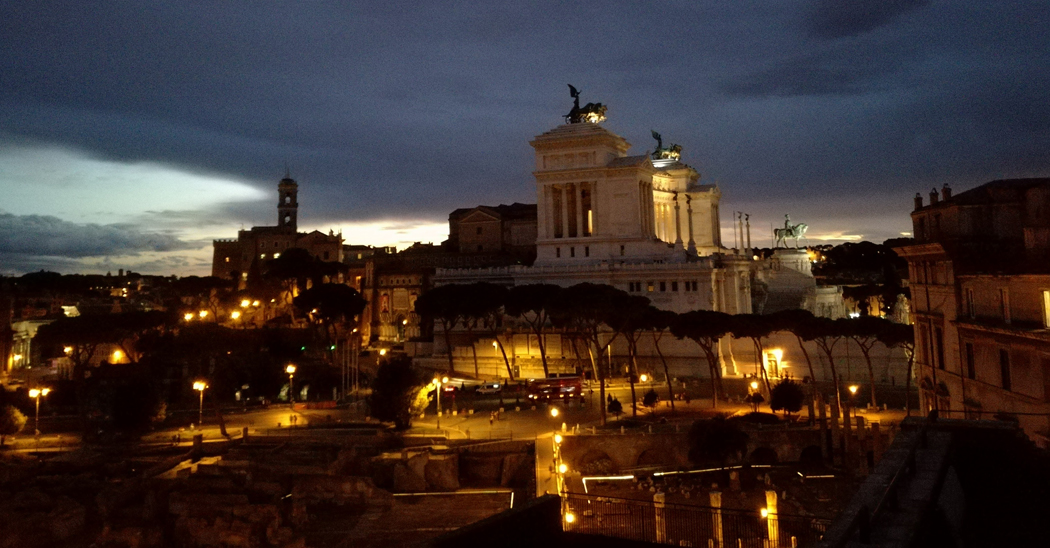Via Biberatica
The route of the basalt road, the via Biberatica, represents the hinge between the upper and lower parts of the complex. The road’s name, which is not of the ancient world, most likely derives from the Latin bibere – to drink.
The most upright northern section, which is now lover than the present via Quattro Novembre, still offers us the urban image of a road in an ancient city.
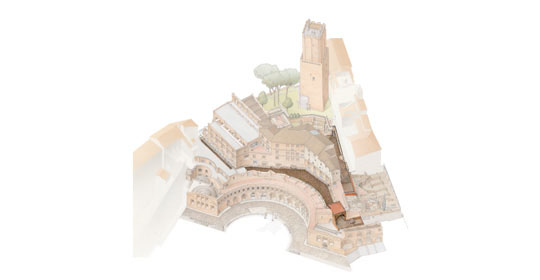
The buildings of the Great Hall and the Small Hemicycle flanked the road and it was lined with taverns and shops that still have their original ground works, main beams and door frames. Moreover, still visible on the shops’ façades is the route of a service route once sustained by arches.
In this section, two of the zones to the side of the Great Hall have later undergone transformation, probably when the complex hosted the Convent of Saint Catherine of Siena. The original level of the floor was raised above the vaults covering subterranean areas. The spaces created along with more carved out of the original Roman foundations were used as cellars.
The next section of the Via Biberatica sharply changed direction, climbing slightly between the Central Body and the upper floor of the Great Hemicycle. From this central section of the road two staircases went down to the lower floor and other stairs allowed access to the floors above the buildings of the Great Hall and the southern sector of the Central Body.
Constructed on the forum side of the third level of the Great Hemicycle was a row of tabernae that opened up on to the road. They had a service corridor to their rear. Today the elevated position they once held has not allowed the majority to survive.
On the opposite side, the façade of the Central Body followed the curved line of the road to make a corner. The difference in the bricklaying clearly shows that the right-hand part of the façade was reconstructed in medieval times with irregular bricks made from recycled materials, among which are visible pieces of ad opos spicatum (herring bone) flooring. On the far southern edge of this section of road a great door arch was closed in, a work carried out as part of the reinforcements of the southern section of the Central Body. Under the great arches the slight gradient of via Biberatica was in ancient times administered by a stairway. The path was inaccessible to the complex’s service wagons but was nether-the-less a real and present urban passage.
Beyond the great arches the route of the southern section of the road bent left and went towards the current Via della Salita del Grillo, that itself takes the path of an ancient road. Its route was drawn up in line with the Roman structure that served and flanked the original road. The colour of the modern paving, grey for the road and red brick in the lost areas allows us to be sure of the road’s route in ancient times. The main road of roman times is today interrupted by the buttresses of the Palazzo del Grillo.
Terraced structures and an insulae probably used as housing, which was set on two to three levels, flanked in this section of the road on the Market side. These dwelling are not well preserved but show evidence of works done in late Roman times that embodied previous structures. On the opposite side of the road were a row of slender dwellings with many windows. They made up the upper floor of a narrow island. These were swallowed by Palazzo del Grillo.


